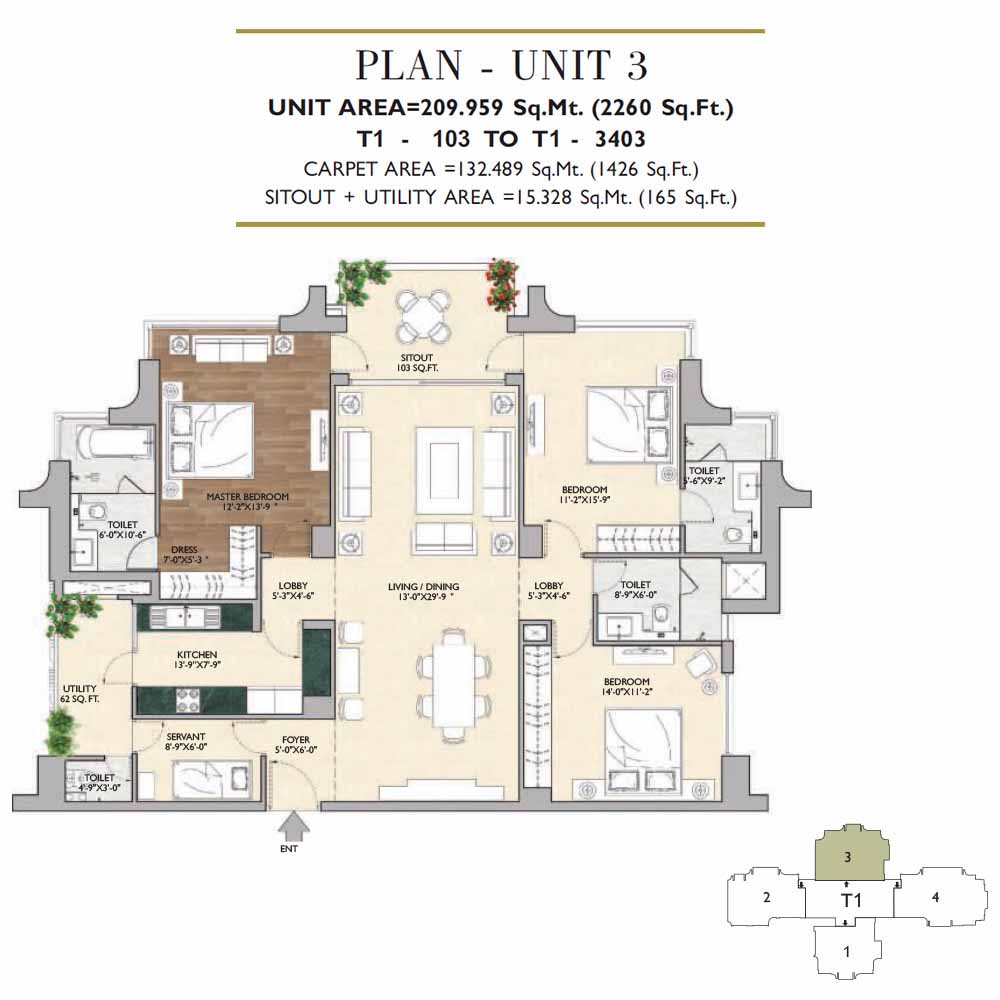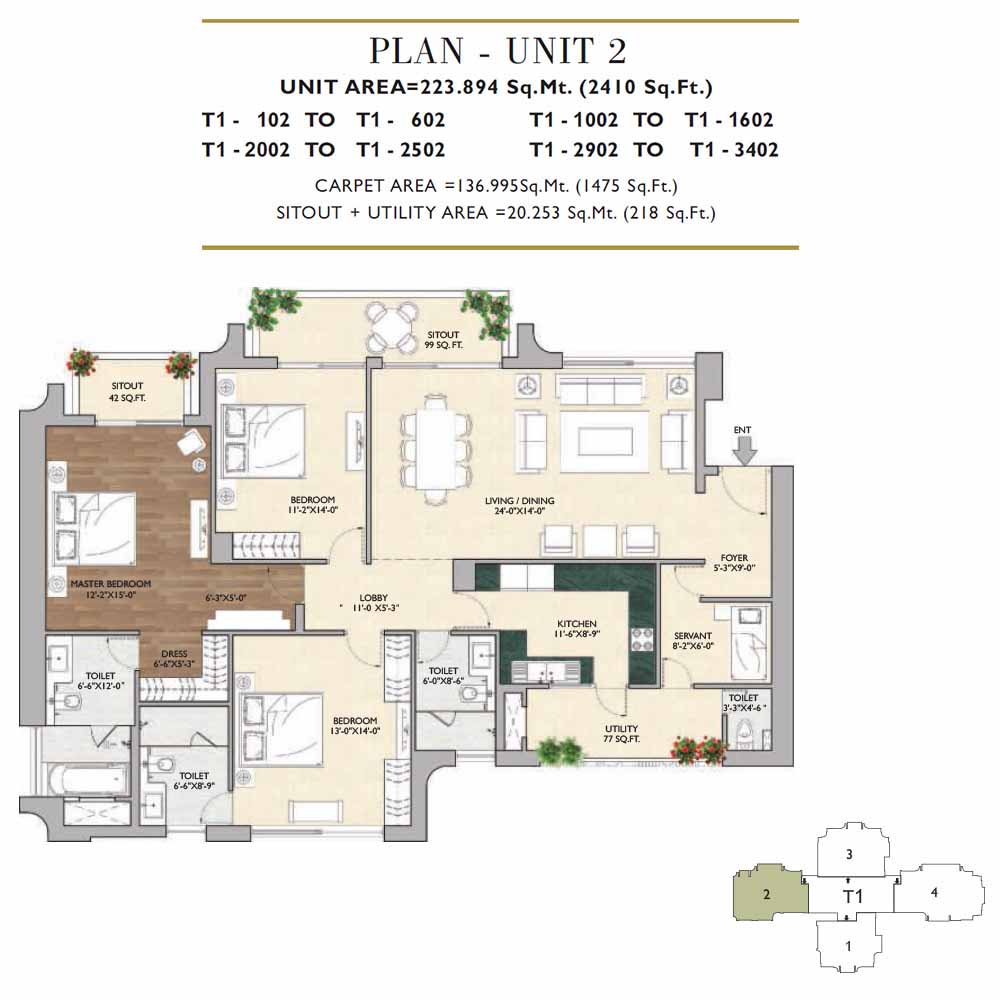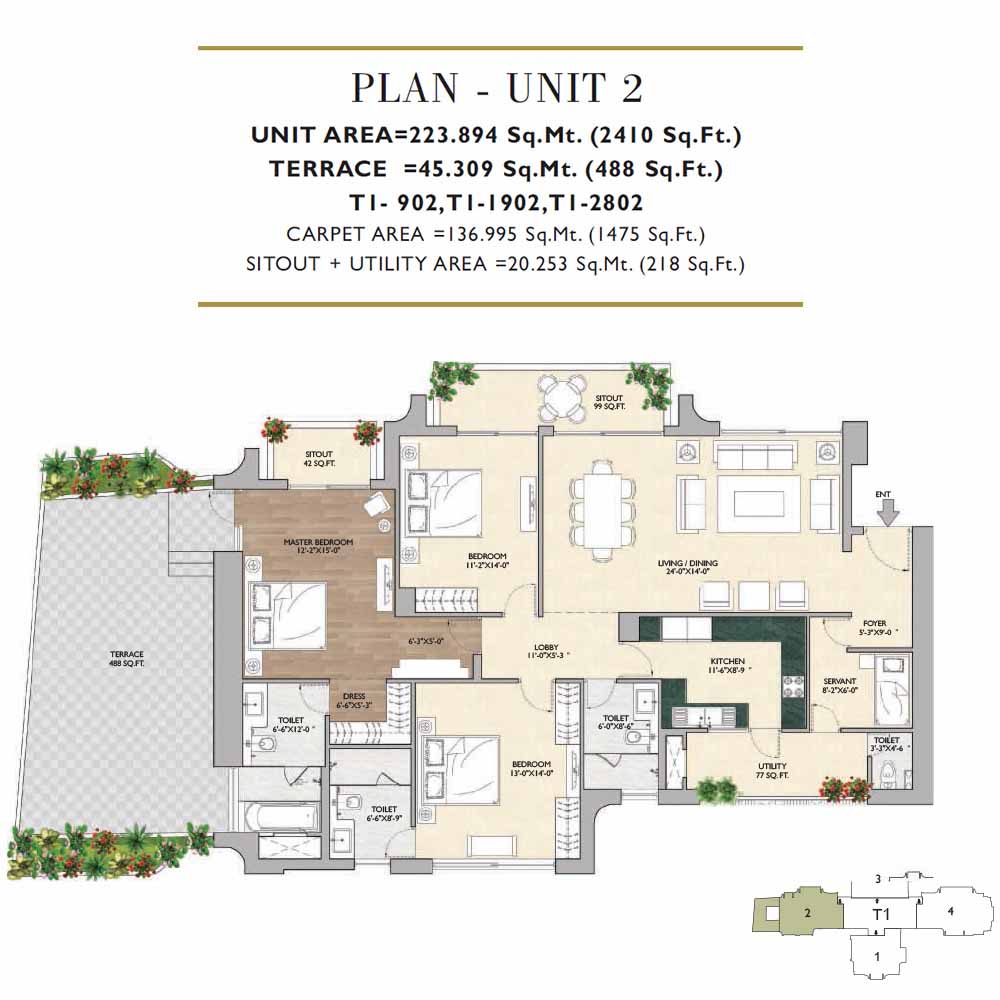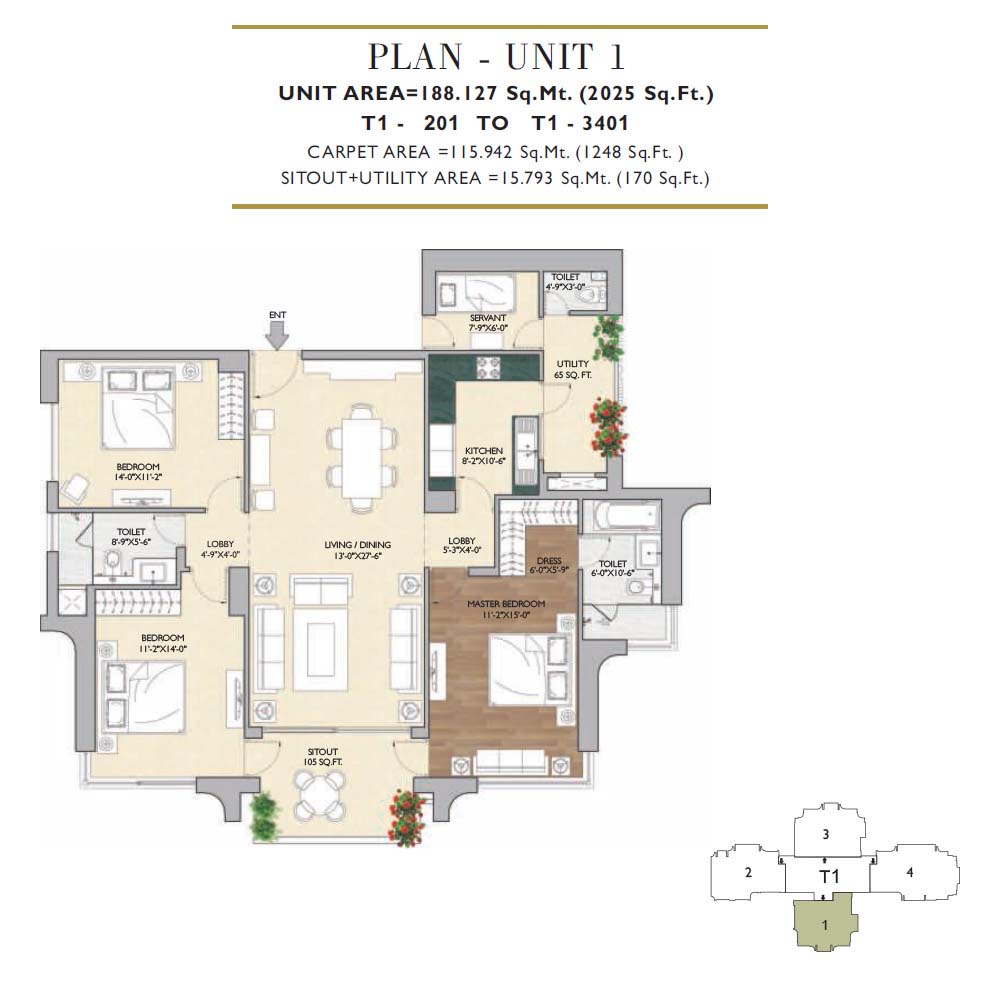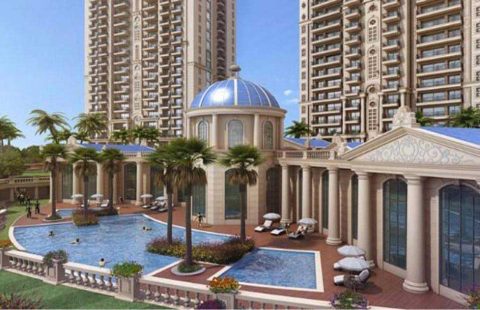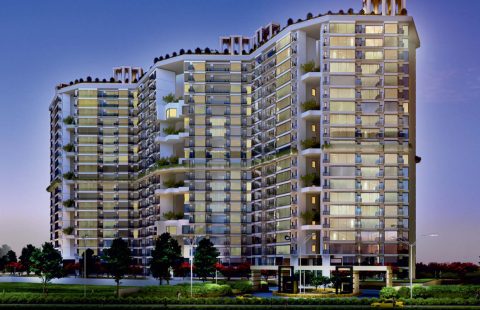Detail
- Area: 2,000 sqft
- Beds: 3
- Baths: 3
- Year built: 2022
- name: Sapient Realty
- phone: 9854198541
- Type: Luxury Apartments
- Sold: No
- Contract: Sale
- Status: Available
- Location: Sector 53 Gurgaon
- Rooms: 3
Description
Vipul Aarohan is a premium project being developed by Vipul Developer in collaboration with world best designers & master planners. Emerging on Golf Course Road Gurgaon, this residential project is Gurgaon’s finest landmark comprising of 3 high rise residential towers (34 – 36 storeys) on 19 acres of land with panoramic views of the city. Come around think of it, it’s only a matter of time before it becomes one of the most desired addresses in the world.
Highlights
- It is combination of 3 ,4 BHK Apartment & 5 BHK Duplex Apartments Well scattered over 19 acres of land
- Total 1186 Units in 36 Floors of 12 high rise towers
- Excessive greenery to create eco friendly ambience
- Stay fit- gym & jogging track
- High level security to keep all residents secure
- Play your own sports here full freedom
- 4 apartments on each floors with 4 spacious lifts along with an additional service lift for each tower.
- Each apartment gives natural aeration and day light, and an eye-catching view of the city skyline.
Location Advantages
- Well Connected to Golf Course Road Gurgaon
- 5 Mins From Paras and Artemis Hospitals
- 10 Mins From Fortis Hospital
- 5 Mins From Lancers International School
- 10 – 15 Mins From The Sri Ram School
- 5 Mins From South Point Mall
- 10 Mins From DLF Mega Mall
- 7 Mins From the Rapid Metro station at DLF 5
- 10 Mins From HUDA City Centre Metro Station
- 20 Mins From National Highway – 8
- 20 – 25 Minutes Approx From IGI Airport
- 15 Kms Approx From Gurgaon Railway Station
Address Open On Google Map
- Address: Sector 53 Gurgaon
- Location: Sector 53 Gurgaon
- Zip/Postal Code: 122001
Amenities
- 100% Power Back Up
- 24 Hour Water Supply
- 3 Tier Security
- Air conditioning
- Balcony
- Car Paking
- Club House
- Gymnasium
- Internet
- Kids Play Area
- Lift
- Sports Facility
- Swimming Pool
- Wi-Fi
Page Views
Facilities
DLF Mega Mall
10 min
National Highway - 8
20 min
Fortis Hospital
10 min


